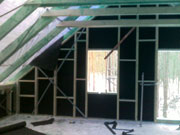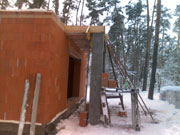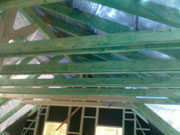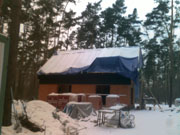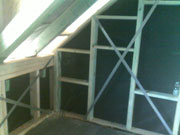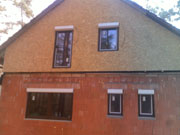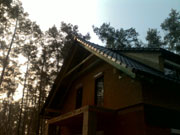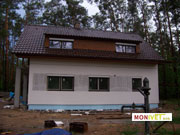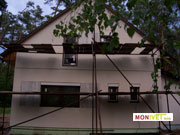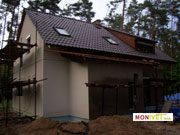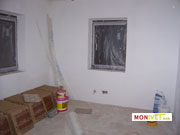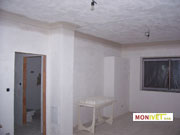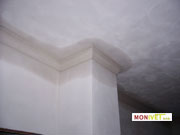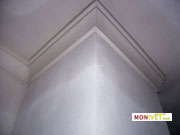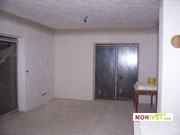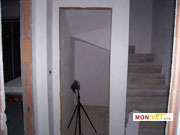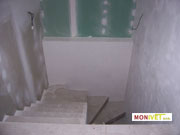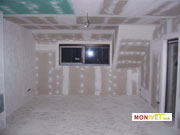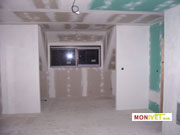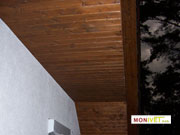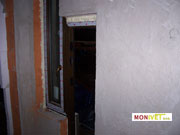Our partners
Tajga
www.taiga-nn.ru
Carpenter school
www.skola-tesaru.cz
Discover to Russia week
more information here
SPECIAL OFFER
Garden iron fireplaces with smokehouse
Combined Construction Offer
We newly offer the construction of buildings that combine a brick ground floor with a wooden extension. In the case of the building specified below, the ground floor part of the house is made of brick, and the upper attic space is completely made of wooden elements. Needless to say, both portions of the house have properties that comply with the requirements on low-energy homes. For the brick portion of the house we use elements by the POROTHERM company, namely blocks POROTHERM 44 EKO+ Profi a 44 EKO+ Profi DRYFIX, intended for the construction of low-energy family houses. Thanks to their extraordinary properties they are suitable to be used for the construction of the low-energy buildings that Monivet specializes in.
They possess excellent thermal insulation properties that allow for significant savings when it comes to thermal insulation. The construction process using this system is easier and less time consuming than constructions using similar systems.
Depending on the client’s requirements, this enables us to – besides our standard array of wooden buildings and log houses – also offer this type of construction that combines two building materials.
Brick element parameters:
Overall heat transfer coefficient 0,22W/(m2 * K)
Thermal resistance 4,48m2*K/W
Brick usage 16 ks/m2
Brick bonding
Two types of brick bonding are utilized during the construction process, each used depending on the type of brick utilized. One of them is a special thin-layer mortar. It is applied to the bricks using an application roller in a 1 mm layer. In the other case the bricks are bonded using the DRYFIX masonry foam, which may be applied with an application gun.
Pictures from a construction
|
Inside view |
Wooden attic |
Bearing elements |
|
Outside view |
Beginning of masonry work |
Laying bricks for the ground floor |
|
Finished ground floor |
Extension nearly finished |
Side view |
|
Side view of front portion |
Roof frame detail |
Overall view |
|
View of the wooden frame |
Brick portion transition |
Future balcony site |
|
Side view |
Scaffolding being taken down |
Opposite side of the building |
|
Interior before tiling |
Crown moulding |
Look inside the interior |
|
Crown moulding detail |
Crown moulding detail 2 |
French door |
|
Small storage under the staircase |
Concrete staircase |
Plasterboard before painting |
|
Plasterboard second room |
Ceiling at angled roof |
Detail of window and door connection |
