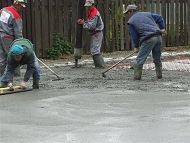Our partners
Tajga
www.taiga-nn.ru
Carpenter school
www.skola-tesaru.cz
Discover to Russia week
more information here
SPECIAL OFFER
Garden iron fireplaces with smokehouse
Foundation Slab Of Low-energy House
First of all it is necessary to set up the edges of the foundation slab according to the situation scheme of the project documentation. The final position of the future house is not accidental. The measurements for the specification of the pathogenic zones are carried out before the specification of the exact place. A high emphasis is put on the placement of the house out of these zones that have an adverse influence on the human organism. The construction works are started during this stage. At least B30 concrete is used for the foundation slab and a big emphasis is given to the level of compaction. The strip foundations below the future load-bearing walls are excavated and the created trenches are filled by the concrete. The placement of the bottom reinforcement of the foundation slab follows that create the kettles of the net. The slab is partially covered by the concrete, flat surface is created and the concrete is left for so-called setting. The insulation boards Styrodur made from the hardened polystyrene are placed on the created surface afterwards. They are used as an integrated thermal insulation that increases the comfort of the future house. The boards are spread only on the surface of the future rooms and they are not installed under the load-bearing walls (Figure No. 2). The insulation is covered by the upper reinforcement and the whole installation is cover by the concrete up to the final height. The technological break of 3 to 4 weeks is necessary for the complete hardening of the concrete on the required strength. The foundation slab is then covered by the water-proofing Glastek 40 mineral that prevents any penetration of moisture from below. We also use a special antiradon insulation ROOFTEK PRO ALU MINERAL as measure against the risk of the radon occurrence. The insulation provides the complete protection against the penetration of very dangerous radon into the house.
The foundation slab is the structure that must be prepared in the high quality, because it is responsible for the stability and supports the whole house.
|
Strip footings
|
Used mechanisms
|
Course of concreting
|
|
Surface finishing
|
Concreting and surface finishing completed
|
Finished foundation slab |
![]() Phase 1. - Pre-realization stage || Phase 3. - Frame assembly, roofing and sheathing
Phase 1. - Pre-realization stage || Phase 3. - Frame assembly, roofing and sheathing![]()





