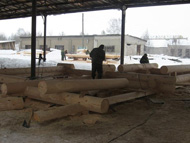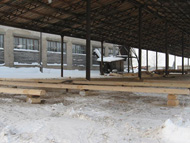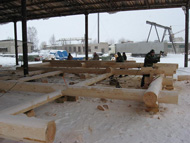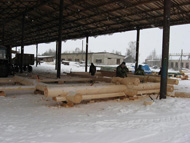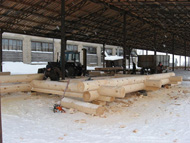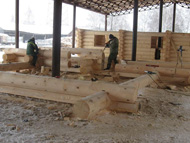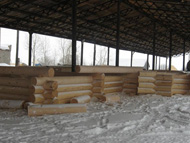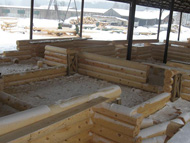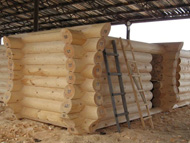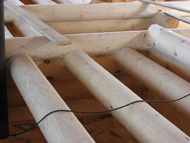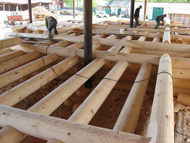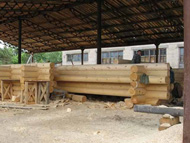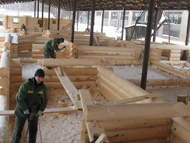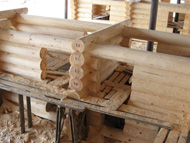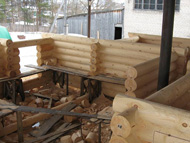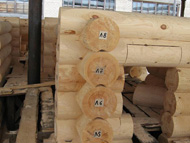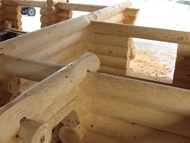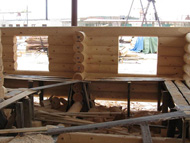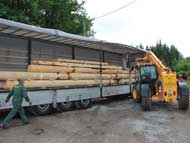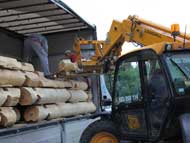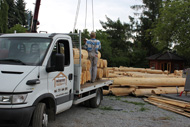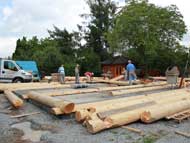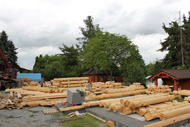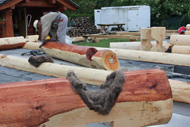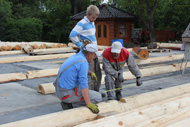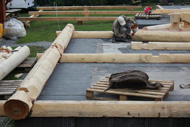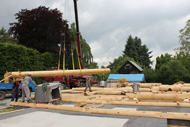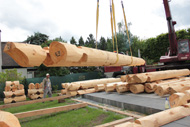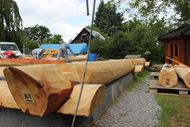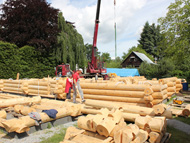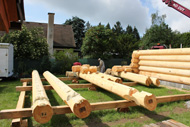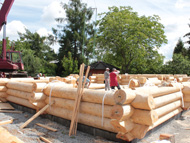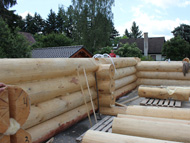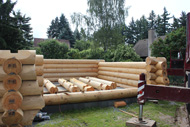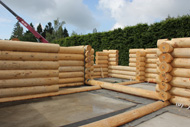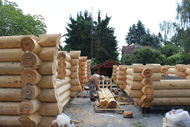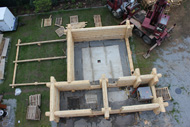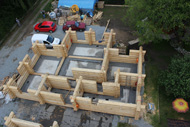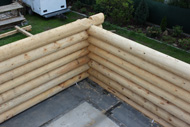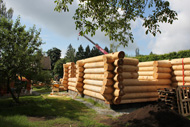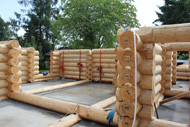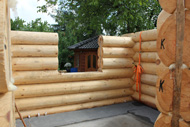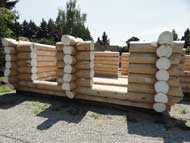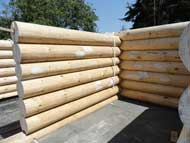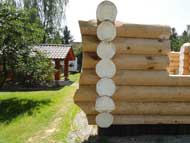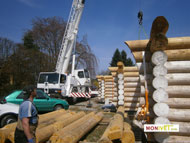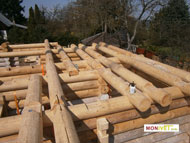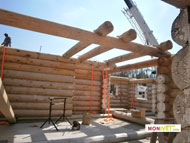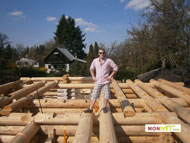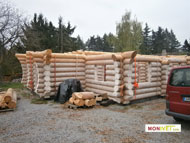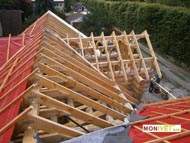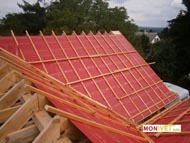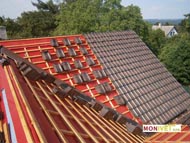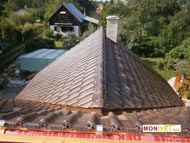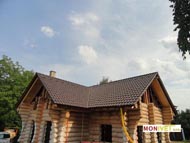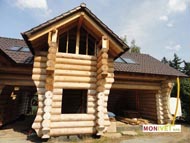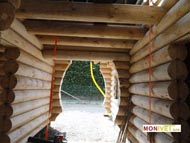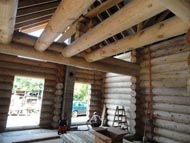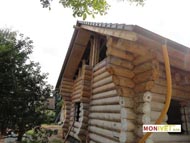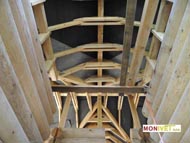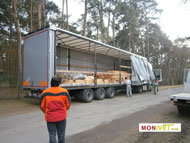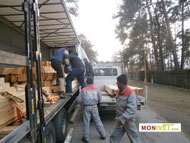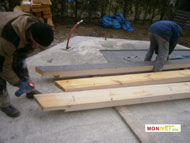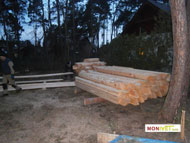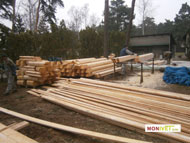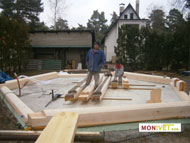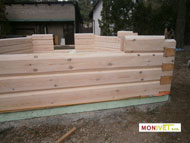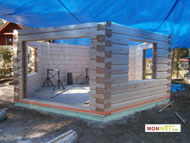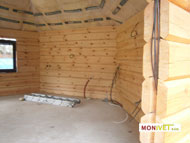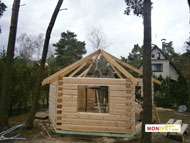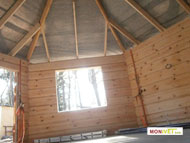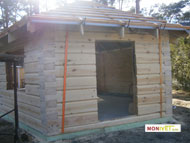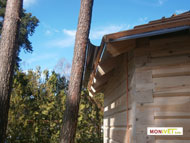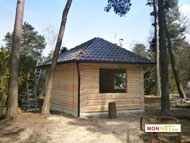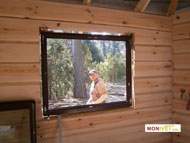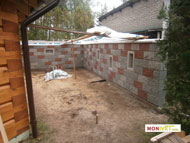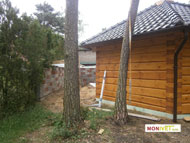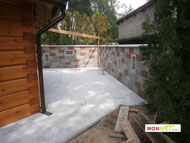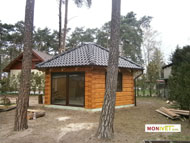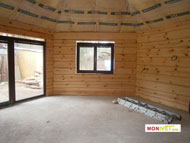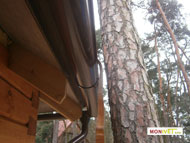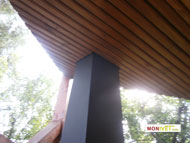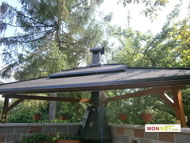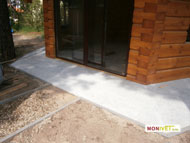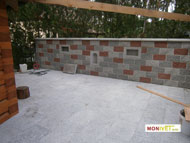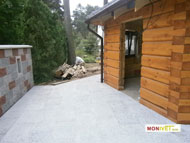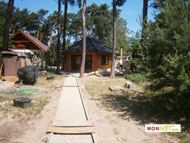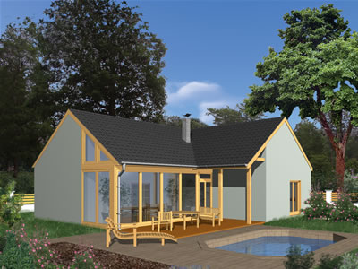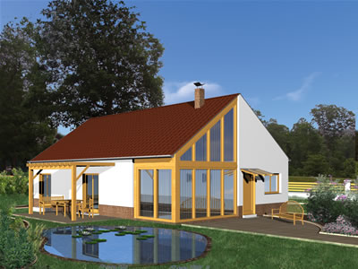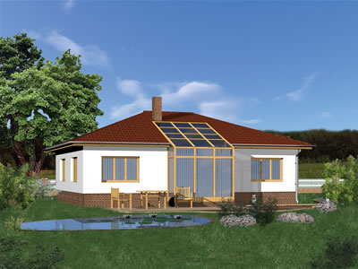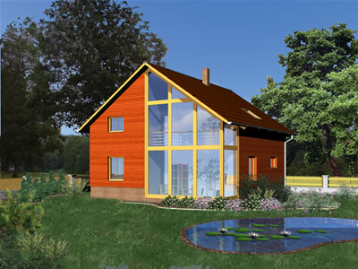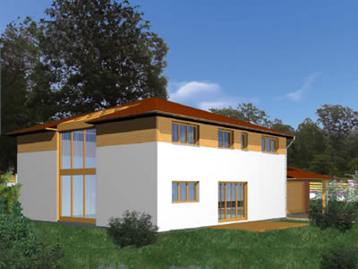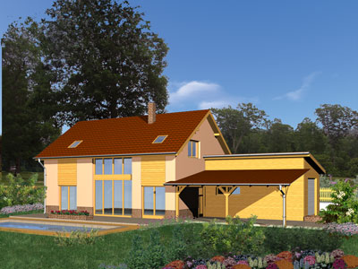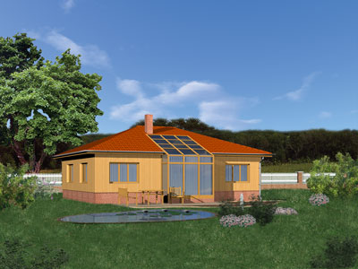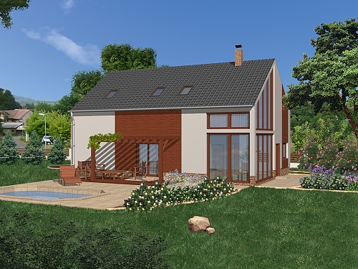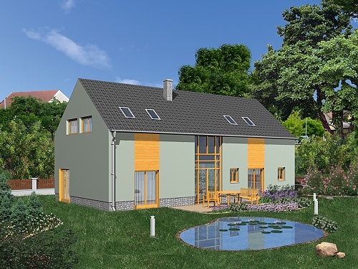Our partners
Tajga
www.taiga-nn.ru
Carpenter school
www.skola-tesaru.cz
Discover to Russia week
more information here
SPECIAL OFFER
Garden iron fireplaces with smokehouse
Kanadischen Blockhause, Těptín, 5/2012
Das Material benutzter Kieferbaum in der Region des Russen durch und technologisch wurde die kanadische Technologie gewählt. „ Innerhalb der Kabine der runden Maschinenbordbücher des Durchmessers 35 bis 38 Zentimeter. Das Haus und das Wohnzimmer über der Garage werden wie ein unterschiedlicher Platz behandelt. Maßeinheit. Diese Projektplanung Ing. Sihelník und Produktion begannen in Rußland im Januar dieses Jahr. Gesamtmenge war benutzter mehr als Kieferbaum 385 m3. Dieses Blockhaus der Aufbau ist eine lokale Rarität in aller Richtungen Zimmermann kunst, von der Masse von der Unterseite zum Schild mit einem sehr komplizierten Dachstuhlbinden beidem unterschiedliches Gebäude errichtet. Das Haus wurde 5 Monate gebildet. zur übertragung war alle Elementkabine erforderliche sieben Lastwagen, die zum Landklienten in sehr verminderte Betriebsbedingungen im aufgebauter Bereich těptína war.
|
Errichtung eines Blockhauses |
Erstellt Kabine |
Erstellt Kabine |
|
Gründung Kabine |
Die schrittweise Drosselung |
Gründung und zu etablieren |
|
Die progressive house |
Die progressive house |
Kündigung Lösung 1.NP |
|
Nahe Ansicht - Kündigung 1.NP |
Gesamtansicht - Deckenbalken |
Produktion 2.NP |
|
Die Verknüpfung der beiden |
Finishing 2.NP |
Finishing 2.NP |
|
Detail - kanadische |
Ein Blick ins Innere |
Fensteröffnungen Kabine |
Compilation Kabine auf dem Grundstück der Kunde
|
Der Lastwagen explodierte |
Handabladen der |
Umladen Kabine auf dem |
|
|
Die Verteilung der |
Staggered Design-Elemente |
Die Behandlung der zugrunde |
|
|
Kontrolle |
Gründung Garage |
Foundation Bau mit Kran |
|
|
Deployment von |
Detail der Stiftung |
Schrittweise Erstellung |
|
|
Bauteile einbaufertig Dämmung |
Zusammenstellung |
Detail des Interieurs |
|
|
Zukünftige Garage |
Der innere Aufbau |
Der Durchgang zwischen |
|
|
Vogelperspektive |
Vogelperspektive |
Detail Innenecke |
|
|
Der hintere Teil der Kabine |
Ein Blick ins Innere |
Innenansicht |
|
|
Roundwood behandelten |
In der Kabine |
Detail der äußeren |
|
|
Baubeginn der Kabinenboden |
Die Wände der Kabine |
Detail Balken |
|
|
Detail Balkenbr /> |
Erdgeschoss Kabine |
Dachdämmung |
|
|
Dachdämmung |
Dachdecken |
Dachdecken |
|
|
Finale Dach |
Die Vorderseite der Kabine |
Durch einen Teil der Kabine |
|
|
Blick ins Innere |
Detail - hinten |
Detailansicht Dach Kabine |
Garden Log cabin Gazebo 6-angle
Catalogue of Family Houses
We are bringing you the selection of family houses we currently offer. The goal of our architects was to give an unconventional, while at the same time attractive exterior to our projects, which corresponds with the current designer trends.
Utilizing a wide array of colours and materials in the interior and the exterior gives you the option to give a simple, or on the contrary an extravagant appearance to your family jewel.
By clicking on the appropriate image you will be able to see detailed information related to the individual model of the house:
| Trnávka II | Rolava |
Kněžná |
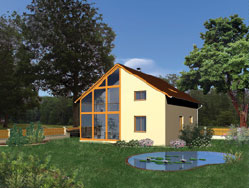 |
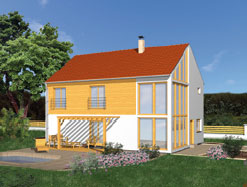 |
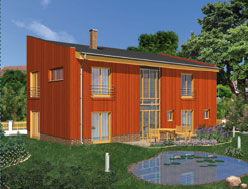 |
Price List of Family Houses
| House/Usable floor space m2 |
Upper all-in construction in CZK |
| Jizerka 78,15 |
2 195 000 |
| Mohelka 101,6 |
2 675 000 |
| Trnávka 144,8 |
3 315 000 |
| Lomnice 101,75 |
2 785 000 |
| Zdobnice 235,4 |
5 295 000 |
| Kněžná 172,2 | 3.995.000 |
| Jizera 103,9 | 2.870.000 |
| Balinka 172,2 | 3.885.000 |
| Trnávka II 156,6 | 3.340.000 |
| Rolava 155 | 3.805.000 |
| Rotava 155 | 3.635.000 |
| Úslava ( bez garáže ) 145,5 | 3.245.000 |
| Dřevnice102 | 2.568.813 |
| Architect – Engineer Services | Price in CZK |
| Purchase of a model project for a specific house | 38.000 |
| Erection of the house on the lot and connection to the underground services | 18.900 |
| Changes in the disposition of the house not affecting statics and bearing structures | 9.500 |
| Changes in the disposition of the house affecting statics and bearing structures | 19.900 |
| Preparation of individual project documentation | 110.000 - 135.000 |
| Price for the procurement of a building permit | 25.000 |
| Price for the procurement of a planning permission | 6.500 |
| Price of the approval process | 12.000 |
- We do offer a discount in the event of construction of several houses in one location.
- Provided that the realization of the house is being done by our company, the engineer services and project documentation are provided free of charge.
- The price of the house includes the OASIS security system connected with the security service, complete with an emergency squad dispatch in case of assault, without a monthly fee for the surveillance of the house. The service is provided by SEKO security.
- The prices listed do not include landscaping, foundation slab, fencing and connection to services.
- Foundation slabs range in price from CZK 250,000.00 to 500,000.00.
- The price of the concrete cofferdam ( 9,5m3 ) ) is approx. CZK 60,000.00.
- The price of the upper construction already includes heating in the form of “water – air” heat pump in combination with electric furnace. The only exception is the Jizerka house, where heating is provided only by means of gas or electric furnace, depending on the customer’s choice.
- Each house is equipped with a chimney that can be used for the installation of a fireplace insert or a fireplace, which is not included in the price of the house.
- Project changes in the disposition of the house not affecting the statics and bearing structures: CZK 9,500.00. Project changes in the disposition of the house affecting the statics and bearing structures: CZK 19,900.00.
- All prices of houses and construction services are listed without VAT.
