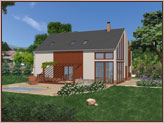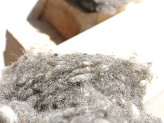Our partners
Tajga
www.taiga-nn.ru
Carpenter school
www.skola-tesaru.cz
Discover to Russia week
more information here
SPECIAL OFFER
Garden iron fireplaces with smokehouse
Standards of Low-energy Houses of Monivet Company
Monivet Company constructs the houses that fulfil the demanding requirements on the economic and low-energy utilization.
 Our low-energy houses have an excellent peripheral and roof thermal insulation and they are designed in such way that they minimize the heat leakage and the thermal bridges in the structure. The winter garden is the regular part of our houses – this is a space that lightens the house and it connects it with the surrounding garden.
Our low-energy houses have an excellent peripheral and roof thermal insulation and they are designed in such way that they minimize the heat leakage and the thermal bridges in the structure. The winter garden is the regular part of our houses – this is a space that lightens the house and it connects it with the surrounding garden.
We offer an alternative utilization of the heat pump air – water for the interior heating, utilization of solar energy by means of the collectors as well as collection of rain water in the underground plastic tank for further usage.
The frame made from the massive wooden elements is the basic construction element of the house. The ventilating slot that secures the continuous ventilation of the house wooden frame assures the excellent utility properties together with extra thermal insulating properties. The houses are equipped by the mineral mortar certified by the JUBIZOL system that is applied on the OSB boards.
The separate insulation creates the house insulation together with the protective foils. This structure ensures the decreasing of the heat penetration through the structure and it contributes to the achievement of armchair environment in the house and to the saving of money for the heating.
 The product of ISOLENA Company that is active in the manufacturing of the thermal insulations made from fleece can be chosen as the insulation material in our houses. This material can replace all thermal insulations in all parts of the house. It has the same thermal insulating properties as all traditional insulating materials. This excellent natural material is nowadays widely used in the construction of the wooden family houses. The fleece is capable to create a more favourable environment inside the house thanks to its unique structure that is created by the protein fibres. This insulation does not contain artificial or cellulose fibres and therefore there is no risk of the releasing of the dust or small particles of the material into the atmosphere (like in case of glass fibres). This material does not increase the amount of dust in the house, both during the handling and the utilization itself. The fleece is treated by 1% solution of carbamide during the production process and it is therefore resistant against any pest and moisture. This insulation material is of course antiallergenic and it helps in modification of interior humidity. We recommend the utilization of the ISOLENA fleece in our wooden houses as the insulation material. It is very ecological material that is very pleasant for the people.
The product of ISOLENA Company that is active in the manufacturing of the thermal insulations made from fleece can be chosen as the insulation material in our houses. This material can replace all thermal insulations in all parts of the house. It has the same thermal insulating properties as all traditional insulating materials. This excellent natural material is nowadays widely used in the construction of the wooden family houses. The fleece is capable to create a more favourable environment inside the house thanks to its unique structure that is created by the protein fibres. This insulation does not contain artificial or cellulose fibres and therefore there is no risk of the releasing of the dust or small particles of the material into the atmosphere (like in case of glass fibres). This material does not increase the amount of dust in the house, both during the handling and the utilization itself. The fleece is treated by 1% solution of carbamide during the production process and it is therefore resistant against any pest and moisture. This insulation material is of course antiallergenic and it helps in modification of interior humidity. We recommend the utilization of the ISOLENA fleece in our wooden houses as the insulation material. It is very ecological material that is very pleasant for the people.Our houses are ecological already from the principle of the low-energy intensity. They secure the saving of the primary sources of the used energy.
Upper construction:
1. External walls 360 mm
wall structure from inside:
- Gypsum plasterboards on the bearing grid supplemented with the thermal insulation made from the mineral wool (or from fleece Isolena Premium), thickness 100 mm, inserted inside the cladding grid
- Safety insulation against the penetration of steam into the structure made by the foil Dekfol N110 Special
- The bearing structure of the external walls made from the baulks 140x100 mm, supplemented with the thermal insulation made from the mineral wool (or from fleece Isolena Premium), thickness 140 mm
- Safety hydro insulation by the function foil Dekten 95 permeable for the steam
- The ventilating slot, thickness 30 mm with contra-rods and grid of the external cladding, total thickness 60 mm
- Bearing external cladding made from the chipboards of Kronopol OSB3 type, thickness 12 mm
- The insulation contact system glued on the thin-layer decorative plaster EST1.5, total thickness 33 mm /facade coating + reinforcing grid with the glue + facade polystyrene 30 mm
2. Interior partition walls (non-bearing) 100 mm:
- Gypsum plasterboards on the bearing grid supplemented with the thermal insulation made from the mineral wool (or from fleece Isolena Optimal), thickness 80 mm, inserted inside the cladding grid
3. Structure of roof cladding from inside:
- Gypsum plasterboards on the bearing grid supplemented with the thermal insulation made from the mineral wool (or from fleece Isolena Premium), thickness 100 mm, inserted inside the cladding grid
- Safety insulation against the penetration of steam into the structure made by the foil Dekfol N110 Special
- The bearing structure of the external walls made from the baulks 140x100 mm, supplemented with the thermal insulation made from the mineral wool (or from fleece Isolena Premium), thickness 140 mm
- Safety hydro insulation by the function foil Dekten 95 permeable for the steam
- The ventilating slot, thickness 30 mm with contra-rods and grid of the external cladding, total thickness 60 mm
- Concrete roofing tiles KM-BETA or ceramic roofing tiles Roben.
- Gypsum plasterboards on the bearing grid supplemented with the thermal insulation made from the mineral wool (or from fleece Isolena Premium), thickness 100 mm, inserted inside the cladding grid.
- Safety insulation against the penetration of steam into the structure made by the foil Dekfol N110 Special
- The bearing structure of the external walls made from the baulks (footing beams) 180x60 mm, supplemented with the thermal insulation made from the mineral wool (or from fleece Isolena Premium), thickness 160 mm
- Free space of loft
- Safety hydro insulation by the function foil Dekten 95 permeable for the steam
- The ventilating slot, thickness 30 mm with contra-rods and grid of the external cladding, total thickness 60 mm
- Concrete roofing tiles KM-BETA or ceramic roofing tiles Roben.
5. Windows, winter gardens and balcony door
- Wooden euro-windows, spruce lamellas lengthened by northern pine, transparent glass, without grating, four-sides fittings - Geus Benesov
- Attic windows Velux GGL.
- External window sills – galvanized plate - Geus Benesov
- Internal window sills – wood / plastic - Geus Benesov
- Window blinds and window shutters are not included in the price
- Entrance door and garage door - Geus Benesov, LOMAX
- Interior doors - Geus
- Entrance and interior doors - Geus
- Interior doors - Aldi
6. Structure of floors
- Ground floor - 180 mm – dry structure of the Rigidur system, thermal insulation by styrodure board 120 mm, floor heating system (heating cables) or water, gypsum-fibre board Rigidur, flooring 60 mm
- Attic - the bearing structure of the roof frame made from the baulks (footing beams) 100 x 200 mm, supplemented with the thermal insulation made from the mineral wool (or from fleece Isolena Block), thickness 140mm, board ceiling OSB 2.5 – spring-groove (2x10mm hardboard crosswise), gypsum-fibre board Rigidur 24 mm.
- Floors - Aldi
7. Rain pipes
- Roof gutters and rain pipes are made from the galvanized plates or from cupper - Lindab, connection to the storm sewers is not the part of the delivery
8. Lining and flooring
- Ceramic linings of the walls and the flooring with the price 300.- CZK/m2 except of additional material
- Flooring – tambour, bathroom and toilet – ground floor and attic
- Linings – bathroom and toilet - ground floor and attic up to the height of 2 m. Plane placing.
9. Sanitary ware
- White – plastic distribution systems
- Sewerage PVC – grey
10. Wiring
- CU mains, standardized distribution board, switches, sockets, white colour
- Basic equipment according to the individual types of the family houses.
11. Heating
- The house is heated by the heat pump, air – water Hotjet system with the control unit Siemens in the combination with electric boiler and the floor heating. The standard radiators can be installed on the basis of the customer’s request, or we can eventually change the heating system to the electric direct-heating system, gas and also to the solar collector system. Fireplace – is not included in the price of the house – Pragonor Company.
12. Surface finishing
- Elements of wood lining – Xyladecor, Remmers. Wall coating – Primalex+
We can also use other building materials, equipment and heating system according to the customer’s request.
All used building materials have the certificates of quality and clean bill of health.